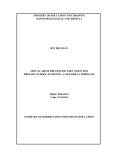
Journal of Science and Technology in Civil Engineering, HUCE, 2024, 18 (4): 123–131
INVESTIGATING THE IMPACTS OF PASSIVE DESIGN
SOLUTIONS ON BUILDING ENERGY CONSUMPTION USING
OPENSTUDIO: CASE STUDY OF A PRIMARY SCHOOL,
HANOI, VIETNAM
Bui Thi Hieu a,∗
aFaculty of Environmental Engineering, Hanoi University of Civil Engineering,
55 Giai Phong road, Hai Ba Trung district, Hanoi, Vietnam
Article history:
Received 26/8/2024, Revised 24/10/2024, Accepted 05/12/2024
Abstract
It is crucial to investigate the factors influencing building energy expenditure to ensure sustainable buildings in
the circumstance of a global energy crisis. The building energy simulation model is a crucial tool to support
architects and engineers during different stages of building construction and operations to optimize the design
solutions and operation schedules. The objective of this study is to analyze the unexplored combination of
some passive design solutions including a one-story-primary school in Hanoi, Vietnam. The obtained results
indicated that using sunshades, reducing the window-to-wall ratio (WWR), and improving the thermal insula-
tion and glazing resistance to solar radiation of the building envelope would decrease the annual energy use
intensity (EUI) of the building. More specifically, the building can reduce energy consumption from 2.87%
to 5.10% by replacing double-glazing glass with low-E glass. In addition, decreasing the WWR by 30%, the
annual EUI of the building reduced from 5.05% to 8.49%. Similarly, displacement of the red brick by aerated
concrete brick to construct the external wall would reduce energy consumption from 0.45% to 1.36%. Further-
more, the presence of sunshades on the west side of the building would decrease annual EUI from 1.04% to
2.52%.
Keywords: building energy simulation; OpenStudio; passive design solutions; primary school; Hanoi.
https://doi.org/10.31814/stce.huce2024-18(4)-10 ©2024 Hanoi University of Civil Engineering (HUCE)
1. Introduction
Buildings consume large amounts of energy in the construction field worldwide. According to
previous research, it is predicted that building energy use will increase by 32% by 2040 [1]. The
operation and maintenance processes of buildings consume up to 40% of total energy worldwide [2].
Instructional buildings including educational and commercial buildings consume large amounts of
energy due to high people density and various functions of interior spaces [3]. In Vietnam, the con-
struction industry plays an important role in the economic structure and is related to many different
industries and fields. According to reports from the Ministry of Construction (2023), the average
annual growth rate of the construction industry is currently from about 7% to 9% [4,5]. The urban-
ization rate was about 42% by the end of 2023, rapid urbanization has increased pressures related
to energy demand in the construction field [5]. Therefore, the application of sustainable concepts
in the design, construction, and building operation processes has become a central concern. The re-
search directed to highly efficient energy-used buildings is very necessary because of its scientific and
significantly practical contributions to promote economical and efficient energy consumption in the
building sector.
∗Corresponding author. E-mail address: hieubt@huce.edu.vn (Hieu, B. T.)
123

























