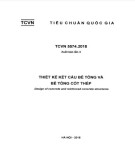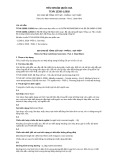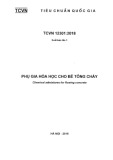
VIET NAM CONSTRUCTION STANDARD
TCXDVN 264 : 2002
HOUSES AND BUILDINGS ÷ BASIC RULES OF ACCESSIBLE
DESIGN AND CONSTRUCTION FOR PEOPLE WITH DISABILITIES
1

FOREWORD
TCXDVN 264: 2002 is compiled on the basis of the Ordinance on PWD:
Article 26.- “The investment for new construction or reconstruction of
dwelling houses, of public amenities and for design, manufacture of domestic
furnitures, of transport and communication means ... must take into account the
needs for convenient use by PWD, firstly of mobility and sight PWD, and at the
same time have to comply with construction codes, standards issued by
competent state agencies”.
TCXDVN 264: 2002 is compiled by the Research Institute for
Architecture – Ministry of Construction and Panel for elaborating “Building
Codes and Standards of Construction Accessibility for People With
Disabilities”, submitted by the Department of Science and Technology -
Ministry of Construction, has been approved, signed and issued by the said
Ministry for enforcement.
The Standards have been compiled with the cooperation and financial
assistance by President’s Committee on Employment of People with
Disabilities (PCEPD) and the Vietnam Assistance for Handicapped (VNAH).
2

VIETNAM CONSTRUCTION STANDARD TCXDCN 264:2002
HOUSES AND BUILDING - BASIC RULES OF ACCESSIBLE DESIGN
AND CONSTRUCTION FOR PWD.
1. Scope of Application
1.1. This standard is applied in the new construction of works for ensuring the
accessibility and use by mobility and sight PWD.
In cases of need for reconstruction, upgrade of works with requirements for
ensuring accessibility and use by PWD, the regulations of this standard
must be enforced.
1.2. When applying regulations in this standard, the regulations of building
codes ensuring accessibility and use by PWD must be respected.
1.3. It is mandatory to ensure safety on walking paths and facilities for PWD
accessibility to and use of works according to Article 2.1 of Building
codes.
2. Standard cited
- Vietnam Building Codes
- Building code of construction accessibility for people with disabilities
- TCXD 228:1998 - Walking paths for PWD in buildings. Part 1.
Walking paths for wheelchair users. Requirements on design.
3. Terminology - Definition
Terms used in this standard are stipulated in the Building code for
construction in view of ensuring PWD’s accessibility and use QCXDVN
01:2002
4. General regulations
4.1. Requirements on design of houses and buildings for ensuring PWD’s
accessibility and use must be in accordance with regulations in table 1.
3

TCXDVN 264: 2002
Table 1: Design components of houses and buildings
Type of buildings
Scope of areas to be
designed for ensuring
PWD’s accessibility and
use
Basic requirements
1 2 3
Different levels of
people committees’
offices, Tribunal,
Prosecutor’s Institutes ,
Offices of State
administration bodies
and organizations
- Walking ways, car
parking grounds;
- Entry, exit gates;
- Reception desks and
public activity areas;
- Working seats and
specific equipment
- Arrangement of
structure and function of
building’s parts for
ensuring PWD’s
accessibility and use.
- Meeting, conference
venues needing seat
arrangement for PWD
Culture, sport works
such as: Parks,
entertainment areas,
zoos, theaters, cinemas,
museums, exhibition,
cultural buildings, clubs,
libraries, tourism areas,
vestiges, picturesque
landscapes, stadiums,
sport/gym grounds,
contest halls....
- Walking ways, car
parking grounds,
- Entry, exit gates,
- Reception desks and
public activity areas,
- Emergency escape
when accident occurs
- Helping equipment
- Spectators’ area
- Arrangement of
structure and function of
building’s parts for
ensuring PWD’s
accessibility and use.
- Reading rooms,
spectators’ rooms,
tribunes must be
arranged with seats for
PWD
Public service buildings:
hotels, rest houses,
boarding houses, shops,
and eating/drinking
services, post offices,
trade centers, super
markets, markets, banks.
- Walking ways, car
parking grounds,
- Entry, exit gates
- Reception desks and
public activity areas,
business activity areas,
- Emergency escape
when accident occurs,
- Helping equipment
- Rooms’ area
- Arrangement of
structure and function of
building’s part for
ensuring PWD’s
accessibility and use.
- Lift must be available
on all service storeys.
- At shops, bazaars, there
must be sloping paths in
entry/exit doors, in seats,
reception places.
- Beds, equipment and
facilities must be
arranged in rooms
reserved to PWD
4

Public health buildings:
hospitals, centers for
orthopedic and
functional restoration,
disease consultation and
treatment units,
sanatorium centers.
Scope of use by patients - Arrangement of
structure and function of
building’s parts for
ensuring PWD’s
accessibility and use
Educational buildings:
different levels’ primary
schools, vocational
schools, colleges/
universities, specialized
secondary schools
- Walking ways, car
parking grounds
- Entry, exit gates
- Class- rooms, labos.
- Students’ seat places
and specially used
equipment.
- Arrangement of
structure and function
of building’s parts for
ensuring PWD’s
accessibility and use.
- In classrooms, there
must be seat places for
PWD
Collective houses - Walking ways, car
parking grounds
- Entry, exit gates
- Spaces in house interior
- Arrangement of
equipment, furnitures
- Arrangement of
structure and function
of building’s parts for
ensuring PWD’s
accessibility and use
Transport building
works: roads, sidewalks,
stations for vehicles,
railway stations, airports,
passengers’ transport
harbors, car-waiting
spots
Scope of use by
passengers
- Arrangement of
structure and function
of building’s parts for
ensuring PWD’s
accessibility and use
- Lines of ways/paths for
PWD’s accessibility
and circulation
Note:
1) Structure and function of building’s parts comprise slopes, entry/exit
gates/doors, corridors, walkways, staircases, lifts (elevators), toilets,
bathrooms, special public spaces such as seat places, reception desks,
telephone booths.
The concrete arrangement must be based on requirements to define it
properly.
2) Regarding reconstructed works, it must be based on actual state of works
for selecting appropriate solutions.
5


![TCVN 8297:2018: Tiêu chuẩn Quốc gia [Chuẩn nhất]](https://cdn.tailieu.vn/images/document/thumbnail/2020/20200624/sandushengshou/135x160/5421592971106.jpg)


![TCVN 12394:2018: Tiêu chuẩn Quốc gia [Chuẩn Nhất/Mới Nhất]](https://cdn.tailieu.vn/images/document/thumbnail/2020/20200623/sandushengshou/135x160/4211592886734.jpg)
![TCVN 12393:2018: Tiêu chuẩn Quốc gia [Mô tả chi tiết/Hướng dẫn áp dụng]](https://cdn.tailieu.vn/images/document/thumbnail/2020/20200623/sandushengshou/135x160/4411592886738.jpg)
![TCVN 12392-2:2018: Tiêu chuẩn Quốc gia [Mô tả chi tiết nếu cần]](https://cdn.tailieu.vn/images/document/thumbnail/2020/20200623/sandushengshou/135x160/1981592886742.jpg)


![TCVN 12300:2018: Tiêu chuẩn Quốc gia [Mô tả chi tiết/Hướng dẫn áp dụng]](https://cdn.tailieu.vn/images/document/thumbnail/2020/20200623/sandushengshou/135x160/9241592886750.jpg)


![Thông tư 05/2025/TT-BTNMT: [Hướng dẫn chi tiết/Mới nhất]](https://cdn.tailieu.vn/images/document/thumbnail/2025/20251222/kexauxi8/135x160/20431767814938.jpg)












