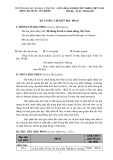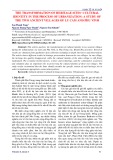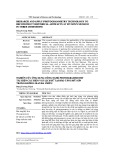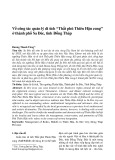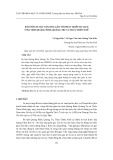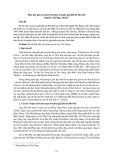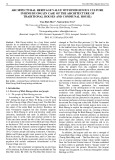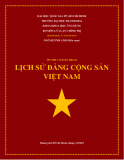12
Tran Dinh Hieu, Nguyen Quoc Truc
ARCHITECTURAL HERITAGE VALUE WITH INDIGENOUS CULTURE IN BINH DUONG (IN CASE OF THE ARCHITECTURE OF TRADITIONAL HOUSES AND COMMUNAL HOUSE)
Tran Dinh Hieu1*, Nguyen Quoc Truc2 1The University of Danang - University of Science and Technology, Vietnam 2Thu Dau Mot University, Binh Duong, Vietnam
*Corresponding author: tdhieu@dut.udn.vn (Received: August 28, 2024; Revised: September 27, 2024; Accepted: October 15, 2024)
DOI: 10.31130/ud-jst.2024.548E
the
changed to Thu Dau Mot province [1]. The land in this province had been almost reclaimed and majority belong to the landlord class, from Phu Long (Bung - Lai Thieu), Phu Cuong - Thu Dau Mot to Chanh Luu - Ben Cat, Don Su - Tan Uyen or Bung Cong - Dau Tieng, Bo La - Phu Giao. Furthermore, traditional handicrafts were invested in and exploited effectively and widely, including carpentry (engraving, inlaying), pottery (bowls, cups), silkworm raising and incense making, and so on. The province also planned plantations to grow rubber. As a result, the people's lives also expanded with initial infrastructures such as schools, post offices, churches, and even re-education camps or forest control stations. 1.1.2. The culture of traditional craft villages
Abstract - Binh Duong territory has a long history marked typically by an architectural culture of Vietnamese, French, Chinese style. This land has an open village structure that was established through royal bibliographies and directories in the early stages of Nguyen Dynasty. People of Southeast region have an open spirit and cultural exchanges with Chinese; Therefore, they have created their own cultural and architectural character through the way of their treating of Gods in architecture of communal houses. At the end of 16th, 17th and middle 18th centuries, because of dissatisfaction of some Vietnamese population from Central provinces with Trinh Nguyen Lord war, migrating of valet members of Nguyen Lord to Southern territory and with French colonial period formed architectural culture system of traditional architecture and colony style. The contents analyze, evaluate cultural and architectural values of typical communal houses and traditional houses through cultural and architectural characteristics of typical heritage buildings.
Key words - communal house architecture; traditional houses in Binh Duong; Binh Duong heritage architecture
1. Introduction 1.1. Overview of Binh Duong culture and people 1.1.1. The people of Binh Duong province
With natural conditions such as vast forests, abundant clay resources to develop traditional crafts, Binh Duong has become a famous ceramic center of Dong Nai - Gia Dinh. The contributed ceramic profession has significantly to the development of the economic and social life of Binh Duong in the past and trained a skilled workforce with skillful artisans. Also, the ceramic profession not only brings benefits to life, but also creates cultural values that are preserved to the present. Not only the ceramic profession, but also carpentry or wood carving has existed for a long time in this land. Skilled Vietnamese residents in the North and Central regions have come to Binh Duong to exploit the strength of precious woods - such as rosewood, padauk wood, etc., creating a famous wood carving village for Binh Duong. Carpentry has also created famous carved furniture products on traditional wooden houses, temples, etc. such as: Leo bed, mother-of- pearl inlaid altar cabinets, wood carvings with pink lacquer patterns, ancient and rare weapons, and so on. Interestingly, these works have attracted tourists to visit local landmark works such as Phu Cuong Communal House (Ba Lua Communal House).
According to the records of "Dai Nam Nhat Thong Chi" during the reign of Thieu Tri King, it can be seen that Phu Cuong village (Phu Cuong ward, Thu Dau Mot city - present) was very crowded and bustling to become the center of the entire Binh An district. Besidess, not only Vietnamese migrants but also Chinese migrants came to Binh Duong to settle and develop small-scale industries, handicrafts and trade. In addition, Chinese people came to settle, trade and produce pottery in Lai Thieu area from around the 40s of the 19th century, due to its proximity to the center of Gia Dinh province. Based on the date of 1843 on the horizontal lacquered board at Phu Tan Hoi (the Chinese's earliest temple of Thien Hau Thanh Mau in Lai Thieu), it can be affirmed that before 1843, Chinese people (including Cantonese, Chaozhou, Hakka and Fujian people) were present in the center of Binh An district, the Thu market area, and Lo Chen area. Noteworthily, the Fujian community group was the most populous and earliest settlement concentrated in Phu Cuong village area [1].
By 1867, after completely occupying the six provinces of Cochinchina, the French colonialists established the Thu Dau Mot realm. By 1889, the Thu Dau Mot district was
In addition, the lacquer craft was also a strength of Tuong Binh Hiep village in Binh An district in the past (Tuong Binh Hiep ward - Thu Dau Mot city). This area was an ancient painting village where skilled migrants from the North and Central areas of Vietnam embarked on their careers to gradually build a "lacquer center" of Binh Duong over the periods. Moreover, this lacquer village was recognized as a National Intangible Cultural Heritage in 2016.
ISSN 1859-1531 - THE UNIVERSITY OF DANANG - JOURNAL OF SCIENCE AND TECHNOLOGY, VOL. 22, NO. 11C, 2024
13
No. Location Approval date The name of communal house
1.2. Overview of architecture of a communal house and a traditional house 1.2.1. Architecture of a communal house
14 Nhut Thanh
15 Binh Nham
16 Tan Thoi
17 Tuong Hiep Thanh Hoi Commune, Tan Uyen City Lai Thieu Ward, Thuan An City Lai Thieu Ward, Thuan An City Hiep An Ward, Thu Dau Mot City Ranking decision number 3912/QĐ- UBND 200/QĐ- UBND 2678/QĐ- UBND 2068/QĐ- UBND 27/12/ 2019 18/1/ 2022 26/10/ 2022 15/8/ 2023
Communal house in general and in Binh Duong in particular, formed as a system that connects each other and is not only associated with the formation of the population but also with the activities of the cultural community according to the ritual. The communal houses interact with each other in the village and the commune, with some activities such as exchange, welcome, receiving ceremony, and so on. This center is not only a place of religious activities but also a place to exchange activities between communities with each other in a system of logical attachments from past to present, expressed through distribution and connection characteristics (Table 2).
According to Binh Duong communal house research in 2019
Location No. Approval date
Currently, the number of local communal houses is 125 works (according to the topic of the Binh Duong temple in 2019), of which there are 17 recognized historical sites (as of 2023) - (Table 1), 03 national works, and 14 provincial works). The remarkable feature of the distribution of communal houses in Binh Duong is that in areas with large Chinese immigration, there are more the number of communal houses. Most of the communal houses in Binh Duong are located on beautiful and spacious terrains which are not too close to the market, and always on a green campus. Binh Duong communal houses are currently situated on canals and roads to facilitate people's travel. Table 1. List of recognized Communal houses relics in Binh Duong (Source: Author's synthesis) Ranking decision number
The name of communal house I National monument
1 Phu Long
2 Tan An (Ben The)
The locality has communal house for cultural exchange activities
3 Di An Lai Thieu Ward, Thuan An City Tan An Ward, Thu Dau Mot City Di An Ward, Di An City 53/QĐ- BVHTT 1261/QĐ- BVHTTDL 1185/QĐ- BVHTTDL 28/12/ 2001 26/4/ 2014 28/3/ 2019 According to the national and provincial recognized relics Figure 1. Map of communal house distribution in the research area (Source: Author and [4], [7]) Table 2. Exchange between communal houses with localities in Binh Duong and the Southern region (Source [3]) II Provincial monument
Total
Typical communal houses
Di An City
HCM City
Thuan An City
4 Phu Cuong
Tan Uyen City
Ben Cat City
Bien Hoa City
An Giang City
Thu Dau Mot City
5 An Son
Phu Cuong (TDM)
6 Tuong Binh Hiep 3875/QĐ- UBND 2941/QĐ- UBND 5033/QĐ- UBND 02/6/ 2004 04/7/ 2005 19/11/ 2007 10 9 0 1 0 0 4 0 24
Tuong Binh Hiep (TDM)
7 Tan Trach 4726/QĐ- UBND 30/10/ 2007 13 2 1 0 8 0 2 2 28
Phu Hoa (TDM)
Phu Long (Th.An)
Binh Hoa (Th.An)
8 Dinh Ong Ngai Thang 10 1 0 0 2 0 0 0 13 9 Dau Tieng 2 13 4 0 0 1 14 0 34 10 Binh An 0 13 0 0 0 0 2 0 15 11 Vinh Phuoc
Dong Yen (Di An)
0 3 12 0 0 2 7 0 24 12 Du Khanh
Du Khanh (T.Uyên)
0 0 0 7 0 3 0 0 10 13 Bung Cu Phu Tho Ward, Thu Dau Mot City An Son Commune, Thuan An City Tuong Binh Hiep Ward, Thu Dau Mot City Bach Dang Commune, Tan Uyen City Binh An Ward, Di An City Dau Tieng Town, Dau Tieng District Binh An Ward, Di An City Thai Hoa Ward, Tan Uyen City Thanh Phuoc Ward, Tan Uyen City Tan Phuoc Khanh Ward, Tan Uyen City 87/QĐ- UBND 3997/QĐ- UBND 4488/QĐ- UBND 604/QĐ- UBND 310/QĐ- UBND 3278/QĐ- UBND 09/1/ 2009 10/9/ 2009 14/10/ 2009 13/3/ 2015 15/2/ 2016 28/11/ 2016
14
Tran Dinh Hieu, Nguyen Quoc Truc
that expand exchange activities
Table 2 shows the scale expansion of exchange activities between communal houses beyond the local scope (wards, towns, cities). Furthermore, there are circumstances to neighboring provinces in Bien Hoa - Dong Nai City and Ho Chi Minh City. In particular, the case of Tuong Binh Hiep communal houses has exchange activities with two communal houses in An Giang; thus, the exchange activities between communal houses do not stop at the Southeast region but also expand to the Southwest region. 1.2.2. Architecture of a traditional house
residential
Currently, Binh Duong still preserves several traditional architectural works with architectural and artistic values, dating back about 100 years. These works are mainly concentrated in Thu Dau Mot city; Tan Uyen city and Bac Tan Uyen district, such as Mr. Tran Van Te's house, Mr. Tran Van Ho's house, Mr. Tran Cong Vang's house (Phu Cuong ward, Thu Dau Mot city), Mr. Nguyen Van Dang's house (Thanh Phuoc commune, Tan Uyen), Mr. Do Cao Thua's house (Thanh Phuoc commune, Tan Uyen), Mr. Nguyen Tri Quang's house (Tan An commune, Thu Dau Mot city), Mr. Duong Van Ho's house (Bach Dang commune, Tan Uyen city), etc. Among them, four houses are recognized as National and Provincial historical and cultural relics (Table 3).
Table 3. List of traditional house with recognized value in Binh Duong (Source: Author's synthesis)
No. Location
paved with red Chinese tiles. The house's interior had a unified decorative pattern such as the traditional black wooden settee placed in the central compartment in front of the altar and two compartments on the side with two ancient Vietnamese wooden beds. In the corner of the house was a glass wooden cabinet displaying antiques. In the altar area, especially the horizontal lacquered boards - parallel sentences in the main column or the Han Nom tablets placed on the ancestral altar were all inlaid with mother-of-pearl or painted with gold lacquer. Most of the content of the parallel sentences and tablets expressed the spirit of "Hiếu Đễ" towards ancestors, family traditions, respect, and care for parents. In addition to expressing the characteristics of contemporary Confucian consciousness as the main factor in the content of the parallel sentences, and tablets..., the decorative theme also recorded other content of Confucian culture, which were ancient poems describing landscapes or historical references. In addition to the main wooden interior decoration items such as altar cabinets, altars, wooden settees, Vietnamese ancient wooden beds, table and chair sets, etc., the house also has many other items such as small round wooden stools, gothic hexagonal pedestals, elephant pedestals, bonsai pots, big flower-vases with traditional ceramic materials from Bien Hoa - Dong Nai area, Lai Thieu - Thuan An area, Binh Duong. Many traditional houses also have items imported from the West (French colonial) such as Mang Song oil lamps, ceiling fans, record players, etc. Table 4. Collection of typical traditional houses in Binh Duong (Source: Author)
Approval date Ranking decision number The name of ancient house Owner Location Overall Structure National monument I
1 Tran Cong Vang Phu Cuong Ward, Thu Dau Mot 43 VH/QĐ
2 Tran Van Ho Phu Cuong Ward, Thu Dau Mot 43 VH/QĐ 07/01/ 1993 07/01/ 1993 II Provincial monument
3 Do Cao Thua Bach Dang Commune, Tan Uyen 3875/QĐ- UBND
4 Nguyen Tri Quang Tan An Ward, Thu Dau Mot 3875/QĐ- UBND 02/6/ 2004 02/6/ 2004 Mr. Tran Van Ho (Tu Dau)
Mr. Tran Van Lan built in 2/1890 and renovated in 1890. In 1993, it became a national historical and cultural relic. Traditional architectural style. Location: No. 18, Bach Dang Street, Phu Cuong Ward, Thu Dau Mot Ground area: 1,296 m2 The layout of the house is Cong letter “工” Under provincial management. Originally included: main house, outbuildings, stables. Currently only the main house with wooden structure 3 compartments 2 lean-tos.
is formed from
the
The architecture of traditional residence in Binh Duong is not only a form of long-standing traditional housing which is utilized for living and work by each family, but also a place where very unique cultures and architecture converge. A traditional house, whether it is a 3, 5, or 7- compartment structure, living conditions and usage needs of the formation period.
Mr. Tran Van Te
Mr. Tran Van Te built and renovated in 1895. Traditional architectural style.
The house is both a unique architectural work of art and a testament to the sculptures reflecting the stages of Southern fine arts in two stages. The first phrase was wood carving, the entire surface kept the natural wood, done by the hands of famous skilled craftsmen from the Central region such as Quang Nam, Quang Ngai, Binh Dinh, Thua Thien Hue (collectively called "Hue craftsmen"). The latter phrase used Ta lacquer material to paint with gold lacquer or mother-of-pearl inlay, lacquer, etc.
Location: No. 3, Dieu Ong Street, Phu Cuong Ward, Thu Dau Mot. The layout of the house is Cong letter “工” Mrs. Tran Ngoc Thao - 5th generation grandchild of Mr. Tran Van Te manages. The main house is a wooden structure with 3 compartments and 2 lean-tos.
In the early period, most traditional architecture in Binh Duong was roofed with yin-yang tiles, and the floor was
ISSN 1859-1531 - THE UNIVERSITY OF DANANG - JOURNAL OF SCIENCE AND TECHNOLOGY, VOL. 22, NO. 11C, 2024
15
Mr. Nguyen Van Dang
Built in the early 20th century, in the traditional French colonial architectural style Location: 2 Hamlet, Tan An, Thu Dau Mot. The layout of the house is Cong letter ”工” Mr. Tran Cong Vang
Location: No. 21, Ngo Tung Chau Street, Phu Cuong Ward, Thu Dau Mot. Ground area: 1,333 m2 The layout of the house is the Cong letter “工” Mr. Tran Van Long, father of Tran Cong Vang, built in 2/1890 and renovated in 1892. In 1993, it was recognized as a national historical and cultural relic. Traditional architectural style. Mrs. Tran Thi Anh Tuyet, 5th generation granddaughter of Mr. Tran Cong Vang, manages. The main house is a wooden structure with 3 compartments and 2 lean-tos.
Mr. Duong Van Ho
Built by Mr. Tran Huu Nham (father- in-law of Mr. Duong Van Ho) (1911-1914). Traditional architectural style. Location: Bach Dang commune, Tan Uyen city, Binh Duong province. The layout of the house is Dinh letter “丁” Currently managed by Mr. Duong Hong Diep - grandson. The main house has a wooden structure of 3 compartments and 2 lean-tos.
Mr. Nguyen Tri Quang
2. Scope and methodology research 2.1. Scope research
Location: Mot Hamlet, Tan An Commune, Thu Dau Mot City. Total area of over 3,240m2 The layout of the house is Khau letter “口” Mr. Nguyen Van Hoi (Mr. Quang's great-grandfather) Built in 1890 and renovated in 1929, the main house still remains. Provincial historical and cultural relic site 2004. Traditional architectural style Currently, Mr. Nguyen Tri Quang's wife and children manage the house. The main house has a wooden structure of 3 compartments and 2 lean-tos.
Some historical, cultural and architectural values of traditional wooden houses and communal houses have been recognized as historical relics in Thu Dau Mot city and neighboring areas including Tan Uyen city and Ben Cat city in Binh Duong province. 2.2. Methodology research
a. Secondary data collection methods and research
inheritance
- Collecting data from the Internet: One of the popular
Mrs. Nguyen Thi Van
secondary data collection methods.
- Collecting data from state management agencies and
Built in the early 20th century, in the traditional French colonial architectural style
educational training institutions.
Location: DX 138 Street, Tan An Ward, Thu Dau Mot. The layout of the house is Dinh letter “丁” Managed by Ms. Nguyen Thi Van. The main house has wooden structure, 3 compartments and 2 lean-tos.
- From local agencies of the research area and universities in Binh Duong province and Ho Chi Minh City. - Collecting data from scientific research topics and
architectural theses.
- Collecting data from other sources. b. Field survey method: Survey
the
Mr Do Cao Thua
traditional residential architecture and communal houses in the research area, and conduct the survey according to typical architectural models.
Location: Bach Dang commune, Tan Uyen city, Binh Duong. Area about 500 m2. The layout of the house is Dinh letter ”丁” Built in the late 19th century, recognized as a provincial historical and cultural relic. In traditional architectural style. Mrs. Do Thi Kim Nga - 5th generation manager. The main house has a wooden structure of 3 compartments and 2 lean-tos.
c. Diagram and modeling method: After the field survey, diagram, create tables, and create drawings. From there, analyze and make conclusions about the architectural characteristics of the two types mentioned above.
d. Analysis and synthesis method: From the results of
the above methods, analyze and draw conclusions.
Mr. Duong Van Banh
3. Results and discussion 3.1. Architectural value of Binh Duong communal houses 3.1.1. Overall architectural layout
Built in the early 20th century, in the traditional French colonial architectural style
a. The main construction plan of the communal house
Location: Bach Dang commune, Tan Uyen city, Binh Duong. The layout of the house is Dinh letter “丁”
16
Tran Dinh Hieu, Nguyen Quoc Truc
temple architectural details, all in harmony on a vertical section with moderate proportions, not overwhelming each other. The cover shell form of Binh Duong communal house architecture can be summarized in the following characteristics: (Figure 2)
Triangular gable with 4 slopes Triangular gable with 2 slopes
in Binh Duong also follows the overall layout of the communal houses in the South with the "Sap Doi" style layout [2], the overall layout of 2, 3 or 5 blocks of houses in the form of Sap Doi forms a cluster of interconnected wooden houses including Front Hall, Middle Hall (depending on each communal house), Main temple area, Back Hall and finally the Nha Tru (Kitchen) combined with the Warehouse all depending on each communal house, and in particular, some communal houses have a Vo Ca (front room) built in front of the Front Hall used to perform plays serving the Ky Yen ceremony [6]. The special feature of the main construction plan structure of the communal house in the South in general and Binh Duong, in particular, is the development of space in depth by combining many constructions; there is always a row of three in front; there is a continuous side corridor connecting the constructions; the number of compartments and lean-to is odd,... These are consistent and unchanged features in localities in Binh Duong and the Southern region.
Western style porch columns Two Dragons facing the moon - Chinese temple style
Figure 2. Western motifs combined with traditional motifs, and architectural details of Chinese temples in Phu Long and Tan An communal houses (Source: Author's synthesis)
- Roof: double-eave pỷamidal roof; Triangular gable with 4 slopes; Triangular gable with 2 slopes; Roof covered with traditional tiles (yin-yang, “liệt” tile, ridge-tile...) or Western tiles (machine-made tile - terracotta, hook-tiles...). - Surrounding wall - house body: Brick construction, with ventilation & light; Surrounding porch (corridor), porch columns; Brick wall surrounding the building.
b. Due to the influence of Chinese culture in Binh Duong, the communal house architecture is clearly influenced by the Chinese way of worship. This is specifically shown in the overall layout of the ground plan. For example, in the layout of a Chinese temple-assembly hall, there are always two rows of houses along the side of the main house called Dong Lang - Tay Lang, used as additional worship space or used as houses for the council, the executive board, the assembly hall... At the same time, the structure of a 3 or 5-compartment horizontal house without a lean-to as a front hall is also a form of Chinese temple. 3.1.2. Load-bearing and cover structures
- Form of door: Thuong Song door with filigree carving; louvered door; wrought iron and glass door or sliding iron door. 3.1.3. Form of decorative art
a. Exterior decoration of communal houses: Roof decoration with walls and roof ornaments, ceramic mosaics for wall decoration, wall cornice; columns; door frames, balustrade; materials used are lime, mortar or white, yellow, colorful paint, colorful ceramic tiles or concrete to create wind panels or louvers; dark or vivid color tones.
a. Regarding the load-bearing structure of Binh Duong communal house architecture, it mainly adopts the column - truss structural system of the Central region's traditional houses. However, there are improvements in the size of the components, and the steps of the main and secondary forms. The load-bearing structure of Binh Duong communal house architecture was influenced by two main cultures including Chinese culture and Western culture (French colonial) in the following elements:
- Due to the influence of Chinese architecture, the traditional wooden house frame also has a combination of truss-roof form with the influence of Chinese architecture in Guangdong and Fujian (Southern China style), [4]. In addition, the structural components are also modeled after Chinese architecture.
- Due to the influence of Western construction techniques, the structural frame system used brick or concrete columns shaped in neo-classical order, while the timber roof system simulated the tradition using concrete material.
b. Interior decoration of communal houses: Carvings on columns and horizontal lacquered boards (Vinh Phuoc - Tan Uyen communal house, a provincial relic). These carvings were recorded from around 1911 and 1930, [5]. The images and themes carved very elaborately on the columns and horizontal lacquered boards at the village communal house are the Four Sacred Animals "Dragon, Vietnamese Quilin, Turtle, Phoenix", "Two Dragons Adoring the Sun", "Four Gentlemen", "Cedar - Chrysanthemum - Cane – Yellow Apricot", "Happiness - Prosperity - Longevity". The themes, mascots, patterns, large and small are all arranged in reasonable positions and whether large or small, are carved very delicately and vividly.
b. Regarding the cover structure: The architectural decoration of Binh Duong communal houses has the Chinese cultural assimilation clearly shown in the form of the cover shell, the architectural work is densely decorated and a mixture of Eastern and Western decorative details. Western motifs combine traditional motifs, and Chinese
Communal house (Vinh Phuoc communal house) has a structural style of four large columns all carved - in which the two front columns stand out, carved with the image of a Dragon in the style of the Nguyen Dynasty, embossed along the length of the column, with a slender, delicate body, with regular curves. On top of the four columns is
ISSN 1859-1531 - THE UNIVERSITY OF DANANG - JOURNAL OF SCIENCE AND TECHNOLOGY, VOL. 22, NO. 11C, 2024
17
the image of a scroll carved with flowers forming the theme of Four Gentlemen and four large Chinese characters "Ho quoc ti dan"; below the four columns are also carved four Chinese characters combined to form the wish: "Phuc Tho vo cuong". The borders around the four upper columns and the other columns are carved with the image of a Bat holding a Chinese Feng Shui coin to wish for happiness - Chinese Feng Shui coins or red thread linked together symbolizes connection and longevity.
Cedar trees pattern
Yellow Apricot - Chrysanthemum pattern
Areca trees pattern Cane trees pattern
Figure 3. Decorative motifs of the middle of truss (cross-beam) with the themes of trees, flowers, leaves, and animals (Source: the author)
Figure 4. Chrysanthemum motifs on the top of the truss and the base of the columns (Source: the author)
The horizontal lacquered board is decorated on the frame and the border, and inside the horizontal lacquered board "Ho quoc bao dan", it shows the theme of the four sacred animals and each animal has a different appearance (above is the Two Dragons facing the moon, on both sides are carved two flying phoenixes, below are two turtles and two Vietnamese Quilins symmetrically with the image of mountains), but placed in the general layout, they are coordinated very harmoniously. The horizontal lacquered board "Than an pho chieu" mainly shows the image of the Dragon with the themes "Two Dragons facing the sun, Two Dragons fighting for hegemony" and on both sides are the Dragon. The horizontal lacquered board "Van co anh linh" is carved more simply, mainly with leaf and vine patterns. c. Overall, the wood carvings in communal houses in general and Vinh Phuoc communal house in particular do not have the magnificent Bao Lam (Vong Door) like traditional houses, but when looking into the details, one is surprised to realize that the typical carving art of the communal house is preserved quite completely and intact. 3.2. Value of traditional residential architecture in Binh Duong Traditional houses in Binh Duong are also expressed in the form of traditional Southern house architecture, which is the house structure system according to compartments and columns, and Ruong house, according to the load- frame and construction bearing wooden structural materials of wood, laterite and yin-yang earthen tile roof as in the Central region (Figure 6). Later, there was an additional form of house with brick wall and column structure, load-bearing concrete, flat roof in the front porch and decoration in the Western neoclassical style.
Figure 5. Forms of family doors - "Vong door" decorated in square or rectangular shapes, according to the lean-to of the house (Source: the author)
Traditional residential architecture in Binh Duong has an architectural aesthetic value and the majority of the house is arranged in the shape of the letter "Cong" - “工” and “Dinh” - “丁”; there are two houses in the East - West and are in the shape of the letter “Khau” - “口” (consisting of four houses with the beams forming a square) like Mr. Nguyen Tri Quang's house. The houses of some famous wealthy families in Thu Dau Mot and Tan Uyen cities are often quite large in scale. Mr. Tran Van Ho's house is a 3- compartment 2 lean-tos house made entirely of wooden structure and meticulously carved from columns, trusses to walls. This form of architectural art was formerly the privilege of the Mandarin class during the Nguyen Dynasty. Most of the traditional houses mentioned above are used for the function of ancestor worship and show family pride as seen on horizontal lacquered boards such as Trung Nghia Duong, Tran Mieu Due, Nguyen Phu Duong, etc. in the main worship room.
Traditional residential architecture in Binh Duong records the mark of the feudal period in the second half of the 19th century - early 20th century. Most of the wooden house architecture of this period that still exists today is thanks to the solid construction technique with hard and rare woods such as Ironwood, Xylia Xylocarpa, and Taengwood Balau wood, etc. The structural frame system of this type of architecture all uses the construction technique in the form of tenon-and-mortise joint assembly with natural materials, without using screws and metal connections. The wooden walls in front of the house or the walls separating the main worship room from the adjacent
18
Tran Dinh Hieu, Nguyen Quoc Truc
regular curves. Along with the themes of the Four Gentlemen "Cedar - Chrysanthemum - Cane - Yellow Apricot", and "Happiness - Prosperity - Longevity", with large and small patterns and motifs arranged in reasonable positions and carved very delicately and vividly.
For traditional residential architecture: Applying the traditional wooden truss frame structure combined with the brick and concrete structure in the front porch and the facade of the house decorated in the Western neoclassical style. Traditional residential architecture in Binh Duong has historical - cultural - architectural art values and the majority of the overall house is arranged in the shape of the letter Cong- “工”, Dinh - “丁”, and Khau “口”.
rooms in the house, the timber roof system, horizontal lacquered boards, parallel sentences, altars, reredos, etc. are all reasonably distributed with delicate and skillful carvings and lines in openwork, perforated, high-relief, sunken carving styles, etc., following the traditional patterns with the theme of the Four Gentlemen "Yellow Apricot - Cedar - Chrysanthemum - Yellow Apricot" but modified according to the locality such as the theme “Yellow Apricot - Orchid - Chrysanthemum - Cane" and "Yellow Apricot - Chrysanthemum - Areca - Cane" (Figures 3, 4, 5) are arranged in squares and rectangles showing the theme of the Four Spirits "Dragon with water waves and clouds, Vietnamese Quilin with paper rolls, Turtle with lampstands, Crane with cedar trees.”
Figure 6. Construction materials: yin-yang roof tiles and original wooden and laterite foundation (Source: the author)
In terms of carving art, it uses the techniques of openwork, perforation, high relief, and sophisticated sunken carving according to the traditional Four Gentlemen motifs but modified according to the locality such as the themes “Yellow Apricot - Orchid - Chrysanthemum - Cane" and "Yellow Apricot - Chrysanthemum - Areca - Cane" arranged with Cranes, Birds, etc. and the theme of the Four Sacred Animals "Dragon with water waves and clouds, Vietnamese Quilin with paper rolls, Turtle with the lampstand, Crane with cedar tree".
4. Conclusion
REFERENCES
[1] N. V. Thuy, “Cultural characteristics of Binh Duong people through [Online].
sugia.vn, Feb 16, 2022.
historical documents”, Availabe:http://www.sugia.vn/portfolio/cat/26/dat-nguoi-binh- duong.html., [Accessed: Aug 07, 2024].
[2] H. Tuong and N. H. The, “Temple in Ho Chi Minh City”, Tre
(Youth) Publisher, pp. 54, Ho Chi Minh City, 2005.
Through two types of public house architecture (communal house) and residential architecture (traditional compartment-lean-to houses), both are recognized heritage architectural works with historical, cultural, and traditional construction and decoration values of the Vietnamese people with cultural exchange and assimilation of the Chinese (Chinese) and Western (French) people. Some notable points can be seen as follows:
[3] D. T. Hoa, “Temple exchange in the context of urbanization in Binh [Online] Availbe:
sugia.vn, May
2020.
Duong”, 09, http://www.sugia.vn/portfolio/cat/26/dat-nguoi-binh-duong.html., [Accessed: Aug 07, 2024].
[4] N. T. T. Nghia, “Cultural characteristics on the village temple architecture in Binh Duong”, MA dissertation, University of Architecture Ho Chi Minh City, Vietnam, 2023.
Regarding communal house architecture: There is an expansion of the scale of exchange activities, reception, etc. between communal houses beyond the local scope (research location). Communal houses are not only places for religious activities but also places for exchanges between communities in a systematic network from the past to the present.
[5] D. Thanh, “Wood carving at Vinh Phuoc temple in Thai Hoa town, Tan Uyen District”, sugia.vn, Oct 21, 2013. [Online]. Availabe: http://www.sugia.vn/portfolio/cat/26/dat-nguoi-binh-duong.html., [Accessed: Aug 07, 2024].
[Online].
[6] Wikipedia, “Southern village temple”, vi.wikipedia.org, March 26, 2024. https://vi.wikipedia.org/ Availbe: wiki/%C4%90%C3%ACnh_l%C3%A0ng_Nam_B%E1%BB%99, [Accessed: Aug 17, 2024].
[7] Binhduong provincial museum, Binhduong gods temple and cultural
values, Laodong Publisher, Hanoi, 2023.

