
1| Screen scene: Exterior view of the
outdoor home cinema.
2| Walk of fame: exterior view of path to
expansive terraces and infinity pool.
3| Movie star magic: interior view of the
living room with orb fireplace.

VM House
First class function and fusion
It is undeniable that we feel certain levels of comfort in the synergy of familiar company logos;
for instance, there is no accident in the perfect alliance of the V and W on Volkswagens notorious
corporate stamp! A quick f ly-over inspection of the plot of this prevalent housing project in Denmark
would certainly reveal a similar reassurance. The first residential construction in Ørestaden, the
gleaming new residential quarter of Copenhagen, is home to the award winning VM house, a
residential project designed with the resident predominantly in mind.
...........................................................................................
From the ground, the ´V´
house could be mistaken for an
abandoned three dimensional ‘Tetris Puzzle’
made up of diverse living spaces. The growling sharks
tooth appearance of the rear balconies look poised to pounce in to
the adjacent canal ready to devour any offending submerged junk that might risk
abusing this tidy neighbourhood. The synergetic assembly of this construction is of
course not just for the air born, the V form eliminating the ‘vis a vis’ dilemma with fellow neighbours and
unlocking extensive views to the vast open fields around. These roomy apartments drink in the spectacular panoramic
views to the south and offer double height spaces to the north supplying maximum air and light to the occupant. The
Logic of the diagonal slab utilised in the ´V´ House is broken down in to smaller portions for the aluminium clad ´M´ House, reinterpreting and
improving the layout of the individual habitations. The resulting short, well lit corridors intelligently link all the apartments and public spaces and give easy
access to the expansive roof terrace for sun worshippers, who perhaps need a touch more UV exposure than the south facing balconies afford. As the
first residential complex in the area, it was important for the architects to create an inviting environment. The apartment footprints are completely
individual, and by not dictating the layout, the architects kindly allow the occupants to put their own design stamp on the living space
they themselves have to move around in. This compassion extends to providing occupants with enviable Attic style spaces,
the light filled uncluttered ambience perhaps gently steering them on to the correct design path. Small
but essential design features round off the individuality of the complex, wood floored open walkways,
open island kitchens and helical stairways – even the oversized door numbers point to a well
thought out graphical process. Finally a large ground-floor mural of Høpfner, the
developer, is permanently glazed to the lobby entrance wall in a mosaic
of bathroom tiles. Perhaps here he keeps watch over the mood
of the residents and makes sure all stays just so in
this bold, razor-sharp monument to high
rise communal living!
photo by Nikolaj Møller
Text: Dave Vickers Architect: JDS / Julien De Smedt Architects

photo by Tobias Toyberg
photo by Johan Fowelin
photo by Nikolaj Møller photo by Jasper Carlberg

Great to see the German contingent represented in such an awe-inspiring light;
CAC Málaga, known for its fancy to the German arts is currently presenting an
exhibition by large format artist Daniel Richter.
This, the artist’s first retrospective exhibition in Spain, is an in-depth study of his ever morphing style
represented by a decade of work created between 1995 and 2006. For the first time the artist is displaying
some never-before-seen small-format sketch paintings, perhaps showing us parts of the process of his unique
approach. This compelling display promises to be a feat for the soul, challenging the observer’s imagination in
a colourful world of ambivalence, scale and rapid thought transportation between eras. Beginning somewhere
in Richter’s psychedelic, almost graffiti-like past, the tour will take you through his turbulent millennium driven
detour via abstract representations of the human form and ending in his more ambiguous present day style.
The affixed and never-seen smaller pieces promise to be exploratory by nature, a thrilling visual personal diary
of the man and his vision.
The exhibition runs from 11th April to 13th july.
Richter Scale
Text: Dave Vickers
64 Modern Design


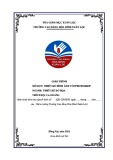

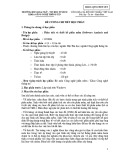

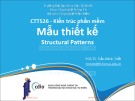



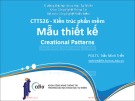
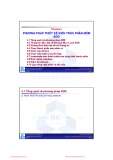





![Đề cương bài giảng Mỹ thuật đại cương [mới nhất]](https://cdn.tailieu.vn/images/document/thumbnail/2025/20250715/kimphuong1001/135x160/30821752564027.jpg)









