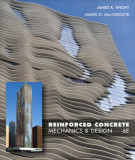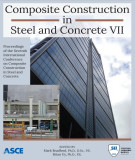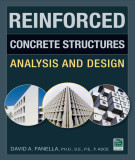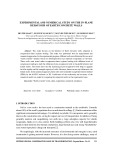
Concrete shear wall
-
Part 2 of ebook "Reinforced concrete designer's handbook (Tenth edition)" provides readers with contents including: frame analysis; framed structures; arches; concrete and reinforcement; properties of reinforced concrete sections; design of beams and slabs; resistance to shearing and torsional forces; columns; walls; joints and intersections between members; structures and foundations;...
 232p
232p  mothoiphong
mothoiphong
 28-06-2024
28-06-2024
 1
1
 1
1
 Download
Download
-
Part 2 of ebook "Reinforced concrete: Mechanics and design (Sixth edition)" provides readers with contents including: Chapter 12 - Slender columns; Chapter 13 - Two-way slabs behavior, analysis, and design; Chapter 14 - Two-way slabs elastic and yield-line analyses; Chapter 15 - Footings; Chapter 16 - Shear friction, horizontal shear transfer, and composite concrete beams; Chapter 17 - Discontinuity regions and strut-and-tie models; Chapter 18 - Walls and shear walls; Chapter 19 - Design for earthquake resistance;...
 597p
597p  mothoiphong
mothoiphong
 28-06-2024
28-06-2024
 2
2
 1
1
 Download
Download
-
Continued part 1, part 2 of ebook "Composite construction in steel and concrete VII" provides readers with contents including: experiments on a continuous composite truss bridge with concrete-filled lower chords; sustainable composite beam behaviour with deconstructable bolted shear connectors; analysis of near to free surface located concrete dowels in composite structures; behaviour of demountable shear connectors in steel-concrete composite beams;...
 353p
353p  dongmelo
dongmelo
 20-05-2024
20-05-2024
 3
3
 0
0
 Download
Download
-
Part 2 book "Structural competency for architects" includes content: Steel beam design, design of steel compression members, steel tension design, steel baseplates, steel connections, concrete beam design, concrete slab design, doubly reinforced beams and T-beams, shear and deflection in concrete beams, concrete columns, development length, concrete walls, footings, precast and prestressed concrete,... and other contents.
 146p
146p  dianmotminh00
dianmotminh00
 17-04-2024
17-04-2024
 6
6
 3
3
 Download
Download
-
Continued part 1, part 2 of ebook "Reinforced concrete structures: Analysis and design" provides readers with contents including: Chapter 7 - Two-way slabs; Chapter 8 - Columns; Chapter 9 - Walls; Chapter 10 - Foundations; Appendix A - Steel reinforcement information; Appendix B - Critical section properties for two-way shear;...
 351p
351p  dangsovu
dangsovu
 20-10-2023
20-10-2023
 9
9
 5
5
 Download
Download
-
This study focuses on the behavior of Earth Concrete walls subjected to compression-shear in-plane loading. This study was performed both by experimental and numerical approaches. In the experimental program, different walls were fabricated from a novel “earth concrete” material which was developed from local material components in Viet Nam.
 11p
11p  vifriedrich
vifriedrich
 06-09-2023
06-09-2023
 6
6
 2
2
 Download
Download
-
This paper presents a numerical modeling of RC shear walls using SSI3D finite element program. The objective of this research is to develop the full-scale model lab test of reinforced concrete (RC) shear wall. The wall is subjected to axially and laterally monotonic loading up to failure.
 4p
4p  vifalcon
vifalcon
 16-05-2023
16-05-2023
 4
4
 4
4
 Download
Download
-
An experimental program was conducted to investigate the effect of shear connectors’ distribution and method of load application on load–displacement relationship and behavior of thin-walled short concrete-filled steel tube (CFT) columns when subjected to axial load. The study focused on the compressive strength of the CFT columns and the efficiency of the shear stud in distribution of the load between the concrete core and steel tube. The study showed that the use of shear connectors enhanced slightly the axial capacity of CFT columns.
 14p
14p  kequaidan1
kequaidan1
 16-11-2019
16-11-2019
 14
14
 1
1
 Download
Download
-
Seismic Retrofit Technology Kevin I. Keady California Department of Transportation 43 43.1 43.2 43.3 Introduction Analysis Techniques for Bridge Retrofit Superstructure Retrofits Expansion Joints and Hinges • Steel Bracing and Diaphragms • Concrete Edge Beams Fadel Alameddine California Department of Transportation 43.4 Substructure Retrofits Concrete Columns • Pier Walls • Steel Bents • Bearing Retrofit • Shear Key Retrofit • Cap Beam Retrofit • Abutments • Foundations Thomas E. Sardo California Department of Transportation 43.5 Summary 43.
 31p
31p  naunho
naunho
 27-12-2010
27-12-2010
 84
84
 6
6
 Download
Download
-
The building is a four-story concrete shear wall building with concrete flat slabs supported by concrete columns. There is a 30 foot high steel flagpole on the roof at one corner of the building. A 250 pound man sits on top of the flagpole.
 15p
15p  duchau1102
duchau1102
 28-11-2010
28-11-2010
 69
69
 7
7
 Download
Download
-
E = 3600 ksi, Poissons Ratio = 0.2 To Do Model wall using shell elements. Determine shear axial force and moment in Pier A, and determine total shear, moment and axial force at the sixth level for all piers combined.
 10p
10p  duchau1102
duchau1102
 28-11-2010
28-11-2010
 80
80
 6
6
 Download
Download





















