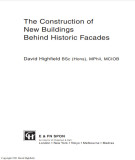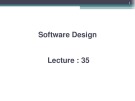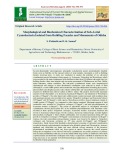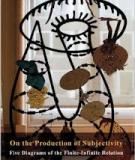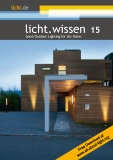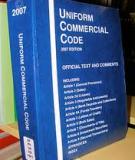
Building facades
-
Ebook "The construction of new buildings behind historic facades" is the first authoritative guide to this highly complex technique and deals with the key issues associated with building behind historic facades. It explains the criteria that should be used by architects and others in developing successful designs, and gives an insight into the technical problems. It includes comprehensive descriptions of eight recent schemes, illustrated by numerous detailed drawings and photographs.
 155p
155p  mothoiphong
mothoiphong
 28-06-2024
28-06-2024
 2
2
 1
1
 Download
Download
-
Software design - Lecture 35. The main topics covered in this chapter include: façade design pattern; scenario – building a movie theatre; classes in building home theatre; simplified class diagram; client access without facade; class diagram of facade;...
 53p
53p  haoasakura
haoasakura
 30-05-2022
30-05-2022
 16
16
 4
4
 Download
Download
-
Several phototrophic microorganisms, principally cyanobacteria species predominantly sheathed forms occur as biofilms on the exposed surface of stone temples, monument as well as building facades receiving areas. A study was conducted to analyse the potential of six sub-aerial cyanobacteria species belonging to three genera, i.e.
 16p
16p  chauchaungayxua5
chauchaungayxua5
 05-05-2020
05-05-2020
 14
14
 1
1
 Download
Download
-
The airport’s first four-storey car park, close to Terminal 2, was opened in 1991. The building is the result of a turnkey design and planning competition won by contractors Højgaard & Schultz and KHRAS Architects. The most noticeable features of the building are its attractive glass facade and its two opposing rotundas that house the entry and exit ramps. Its excellent and unconventional architecture is combined with optimum functionality. With space for about 1,300 cars on four storeys, it has become a model for other car parks in the airport.
 128p
128p  dangsuynghi
dangsuynghi
 27-03-2013
27-03-2013
 51
51
 5
5
 Download
Download
-
The total rebuilding of Pier A in 1995 and the construction of a link to Terminal 1 in 1998 was designed by the architect firm Holm & Grut A/S. The most characteristic feature of the pier is its modern version of fan vaulting supporting the aluminium wing structures that make up the roof. These curved roofs and the glass facades form reflecting surfaces that create the space and light that is the hallmark of Nordic architecture. Holm & Grut wanted to create a building that would give arriving passengers an immediate experience of Scandinavian design.
 191p
191p  dangsuynghi
dangsuynghi
 27-03-2013
27-03-2013
 51
51
 5
5
 Download
Download
-
Throughout the various extensions of Copenhagen Airport, there has always been a common focal point - the classical princip- les of architecture and function that expressed the architectural trends of the time. A stroll through the terminals is also a stroll through time and architectural evolution. As you approach the airport on the Øresund motorway, you get a sense of the consistent and coherent design in the uniform facades of glass, steel and aluminium. They converge in a common line that is continued and reflected in the airport’s hotel - the Hilton Copenhagen Airport.
 40p
40p  dangsuynghi
dangsuynghi
 27-03-2013
27-03-2013
 52
52
 4
4
 Download
Download
-
In many of our discussions with industry leaders, we have emphasised the need to install solar panels on the facades of new housing complexes and offices; we reiterated this more recently in last year’s Christmas letter to our members. We are now happy to announce that there has been a large step forward in this regard. The city of Zurich voted 167 to 0 in favour of renovating building envelopes in an energy-smart manner, rather than simply adhering to outdated building codes. And now an apartment building in Leimbach, on the outskirts of Zurich, is being renovated with a solar...
 0p
0p  japet75
japet75
 30-01-2013
30-01-2013
 46
46
 8
8
 Download
Download
-
There is a very old saying that all cats look grey at night. Today, thanks partly to the growing trend to furnish private homes and gardens with sophisticated outdoor lighting, that saying is no longer as true as it once was. Facades subtly accentuated by light and encircled by greenery imbue such buildings with an inviting, homely atmosphere. Illuminated gardens extend the domestic living space outwards, illuminated boundaries enable the space to be experienced as a whole, even in winter.
 40p
40p  macj55
macj55
 22-01-2013
22-01-2013
 61
61
 6
6
 Download
Download
-
The vertical cascade flue system from Evinox prevents multiple flue penetrations through roofs or walls by allowing up to 11 boilers on 11 levels to share a common 110mm flue riser, making it ideal for modern buildings with glass facades. The Evinox range of wall hung, condensing system and combination boilers are designed for use with our unique cascade flue system for apartment installations. An inbuilt non return valve on the boiler fan, allows for direct connection to the cascade system.
 0p
0p  connhobinh
connhobinh
 07-12-2012
07-12-2012
 47
47
 2
2
 Download
Download
CHỦ ĐỀ BẠN MUỐN TÌM








