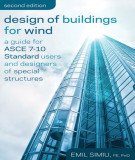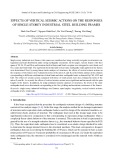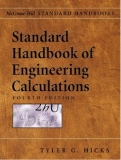
Wind resistant design
-
Part 1 of ebook "Design of buildings for wind: A guide for ASCE 7-10 standard users and designers of special structures" provides readers with contents including: guide to the ASCE 7-10 standard provisions on wind loads; ASCE 7-10 wind loading provisions; regular and simplified approach - risk category, basic wind speed, enclosure, exposure, topographic factor; regular approach: steps common to all buildings/other structures (MWFRS and C&C); regular approach - structures other than buildings, MWFRS;...
 122p
122p  dangsovu
dangsovu
 20-10-2023
20-10-2023
 6
6
 5
5
 Download
Download
-
Continued part 1, part 2 of ebook "Design of buildings for wind: A guide for ASCE 7-10 standard users and designers of special structures" provides readers with contents including: wind engineering fundamentals; atmospheric circulations; the atmospheric boundary layer; extreme wind speeds and wind-induced effects; bluff body aerodynamics basics; aerodynamic testing; structural dynamics; aeroelasticity; structural reliability under wind loading; wind effects on buildings;...
 232p
232p  dangsovu
dangsovu
 20-10-2023
20-10-2023
 7
7
 5
5
 Download
Download
-
Continued part 1, part 2 of ebook "Residential structural design guide: A state-of-the-art engineering resource for light-frame homes, apartments, and townhouses" provides readers with contents including: chapter 5 - design of wood framing; chapter 6 - lateral resistance to wind and earthquakes; chapter 7 - connections; appendix A - shear and moment diagrams andBeam equations; appendix B - unit conversions;...
 207p
207p  thamnhuocgiai
thamnhuocgiai
 24-09-2023
24-09-2023
 9
9
 4
4
 Download
Download
-
In this paper, various frames with their spans of 20, 26, 32 and 38 m and locations built in Hanoi and Son La regions were designed to resist dead, roof live, crane and wind loads. The equivalent horizontal and vertical static earthquake loads applied on the frames were determined.
 12p
12p  elandorr
elandorr
 05-12-2019
05-12-2019
 19
19
 0
0
 Download
Download
-
In the following calculation procedures, the design of steel members is executed in accordance with the Specification for the Design, Fabrication and Erection of Structural Steel for Buildings of the American Institute of Steel Construction. This specification is presented in the AISC Manual of Steel Construction. Most allowable stresses are functions of the yield-point stress, denoted as Fy in the Manual. The appendix of the Specification presents the allowable stresses associated with each grade of structural steel together with tables intended to expedite the design.
 1125p
1125p  thix1minh
thix1minh
 16-10-2012
16-10-2012
 91
91
 28
28
 Download
Download
-
Highway Bridge Loads and Load Distribution 6.1 6.2 6.3 Introduction Permanent Loads Vehicular Live Loads Design Vehicular Live Load • Permit Vehicles • Fatigue Loads • Load Distribution for Superstructure Design • Load Distribution for Substructure Design • Multiple Presence of Live-Load Lanes • Dynamic Load Allowance • Horizontal Loads Due to Vehicular Traffic Susan E. Hida California Department of Transportation 6.4 6.5 6.6 6.7 Pedestrian Loads Wind Loads Effects Due to Superimposed Deformations Exceptions to Code-Specified Design Loads 6.
 13p
13p  naunho
naunho
 27-12-2010
27-12-2010
 86
86
 11
11
 Download
Download
















